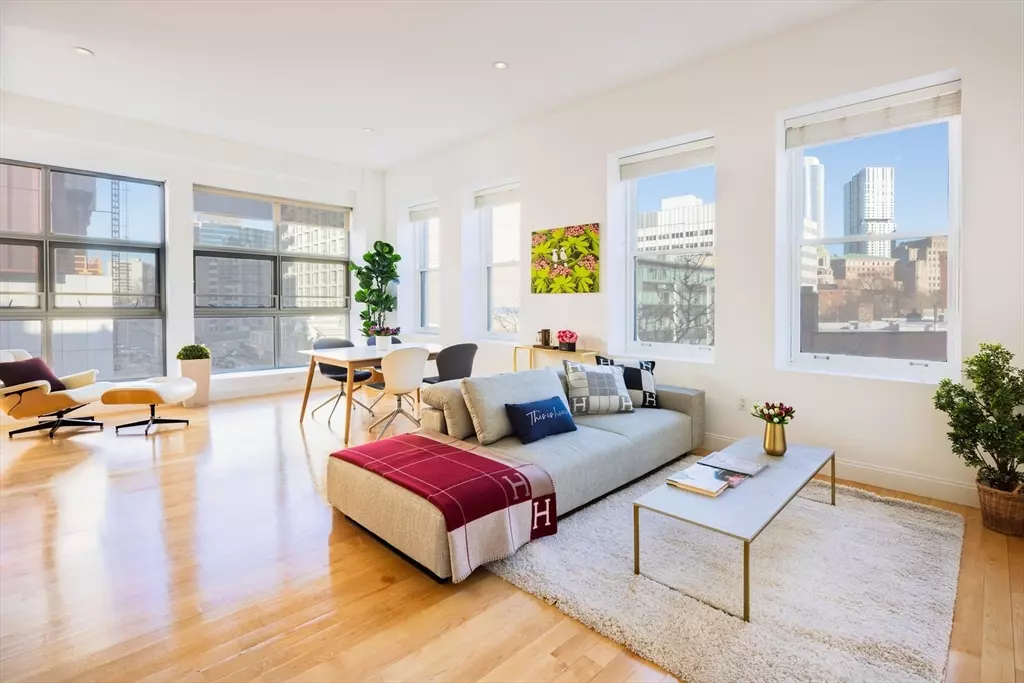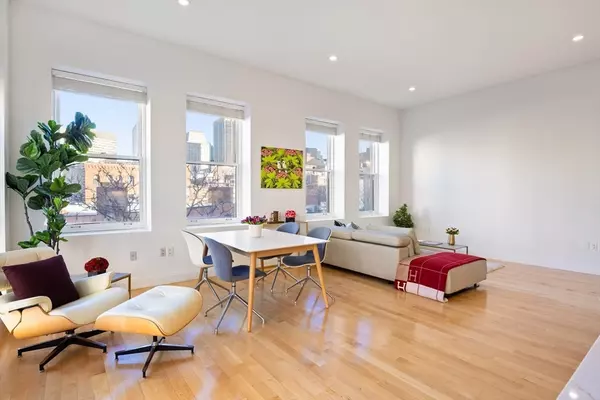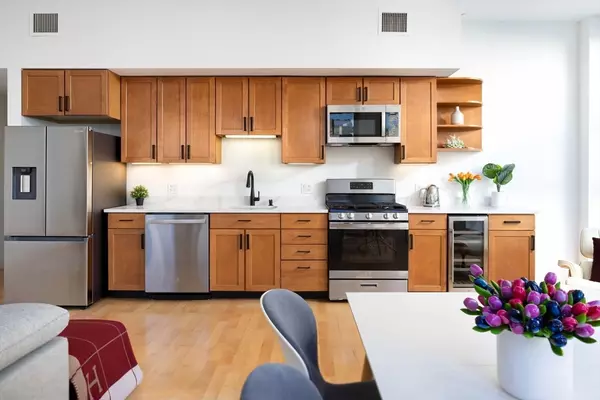2 Beds
1.5 Baths
950 SqFt
2 Beds
1.5 Baths
950 SqFt
Key Details
Property Type Condo
Sub Type Condominium
Listing Status Active
Purchase Type For Sale
Square Footage 950 sqft
Price per Sqft $1,262
MLS Listing ID 73324570
Bedrooms 2
Full Baths 1
Half Baths 1
HOA Fees $526/mo
Year Built 1899
Annual Tax Amount $11,894
Tax Year 2025
Property Description
Location
State MA
County Suffolk
Area Beacon Hill
Zoning RES
Direction Corner of Cambridge st and Garden st. Between Cambridge and Philips.
Rooms
Basement Y
Dining Room Flooring - Hardwood, Window(s) - Picture, Open Floorplan, Recessed Lighting, Flooring - Engineered Hardwood
Kitchen Flooring - Hardwood, Dining Area, Countertops - Stone/Granite/Solid, Open Floorplan, Recessed Lighting, Stainless Steel Appliances, Wine Chiller, Flooring - Engineered Hardwood
Interior
Interior Features High Speed Internet, Elevator
Heating Central, Forced Air, Electric, Individual, Unit Control, ENERGY STAR Qualified Equipment
Cooling Central Air, Individual, Unit Control, ENERGY STAR Qualified Equipment
Flooring Tile, Bamboo, Engineered Hardwood
Appliance Disposal, Microwave, ENERGY STAR Qualified Refrigerator, ENERGY STAR Qualified Dryer, ENERGY STAR Qualified Dishwasher, ENERGY STAR Qualified Washer, Range, Oven, Plumbed For Ice Maker
Laundry Electric Dryer Hookup, Washer Hookup, In Unit
Exterior
Exterior Feature Deck - Roof, Deck - Access Rights
Garage Spaces 1.0
Community Features Public Transportation, Shopping, Park, Walk/Jog Trails, Medical Facility, Bike Path, Highway Access, House of Worship, Private School, Public School, T-Station, University
Utilities Available for Gas Range, for Gas Oven, for Electric Dryer, Washer Hookup, Icemaker Connection
Roof Type Rubber
Garage Yes
Building
Story 1
Sewer Public Sewer
Water Public
Others
Pets Allowed Yes w/ Restrictions
Senior Community false






